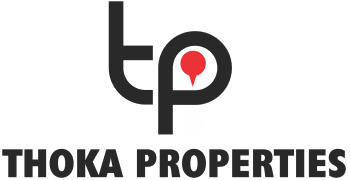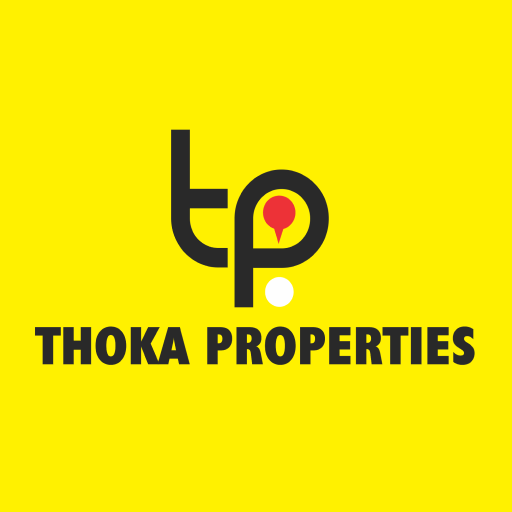10 Bedroom House For Sale in Dunblane Lifestyle & Equestrian Estate
R13,950,000
Monthly Bond Repayment R136,939.25
Calculated over 20 years at 10.25% with no deposit.
Web Ref
TPR4171
Monthly Levy
R5,640
Monthly Rates
R7,500
Elegant Multi-Home Estate with Solar Power, Lush Gardens & Luxury Living
Welcome to this exceptional north-facing estate offering luxury living, sustainable technology, and multi-residence versatility. Nestled in an established garden with mature trees, fruit trees, and vibrant flower and vegetable beds, this unique property is perfect for large families or those seeking rental income potential. It features a primary residence, two additional homes, and staff quarters—all thoughtfully designed for comfort and convenience.
The main home offers spacious, elegant living with 5 bedrooms (including a main suite with a walk-in closet) and 4 bathrooms—three with both a bath and shower, and one with a shower only—plus two guest toilets. Multiple living areas include a formal lounge, dining room, TV lounge, and entertainment lounge. A private bar adds a touch of luxury, while a dedicated study ensures a quiet work-from-home space. Two wood-burning and one gas fireplace create a cozy atmosphere year-round.
The modern kitchen with a separate scullery opens to the heart of the home, making everyday living and entertaining seamless. Step out to a large covered patio with a built-in gas braai, overlooking a solar-heated swimming pool and a trampoline nestled in the lush garden. Every bedroom is fitted with ceiling fans and/or air-conditioning, while the entertainment area and main suite boast an integrated sound system for added enjoyment.
Sustainability is at the forefront of this home, with 20 x 1000KW solar panels, 2 inverters, 6 batteries generating 40KW of power, and 2 x 300L Solar Hart geysers. The home sits on a solid raft foundation and includes a built-in central vacuum system for added convenience. With 3 garages, this residence combines modern efficiency with luxurious living in every detail.
The second residence is ideal for guests, extended family, or tenants. It includes 2 bedrooms, 2 bathrooms (one full and one with a shower only), an open-plan kitchen and lounge, and a study that can serve as a third bedroom. Additional features include 3 garages, a wood-burning fireplace, and air-conditioning in the main bedroom. It also shares the central vacuum system with the main house.
The third residence offers further flexibility with 2 bedrooms, 1 full bathroom, a modern open-plan kitchen and lounge, and two covered patios for peaceful outdoor living. This home is perfect for use as a guest suite, rental unit, or a quiet retreat within the estate. Its layout and location provide both privacy and ease of access.
Rounding out the property is a well-equipped staff area, featuring a kitchenette, 2 bedrooms, 2 bathrooms with showers, and a covered patio. This extraordinary estate blends luxury, sustainability, and versatility—offering a rare opportunity to live, invest, and entertain in one beautifully maintained property. Book your private viewing today to experience all it has to offer.
The main home offers spacious, elegant living with 5 bedrooms (including a main suite with a walk-in closet) and 4 bathrooms—three with both a bath and shower, and one with a shower only—plus two guest toilets. Multiple living areas include a formal lounge, dining room, TV lounge, and entertainment lounge. A private bar adds a touch of luxury, while a dedicated study ensures a quiet work-from-home space. Two wood-burning and one gas fireplace create a cozy atmosphere year-round.
The modern kitchen with a separate scullery opens to the heart of the home, making everyday living and entertaining seamless. Step out to a large covered patio with a built-in gas braai, overlooking a solar-heated swimming pool and a trampoline nestled in the lush garden. Every bedroom is fitted with ceiling fans and/or air-conditioning, while the entertainment area and main suite boast an integrated sound system for added enjoyment.
Sustainability is at the forefront of this home, with 20 x 1000KW solar panels, 2 inverters, 6 batteries generating 40KW of power, and 2 x 300L Solar Hart geysers. The home sits on a solid raft foundation and includes a built-in central vacuum system for added convenience. With 3 garages, this residence combines modern efficiency with luxurious living in every detail.
The second residence is ideal for guests, extended family, or tenants. It includes 2 bedrooms, 2 bathrooms (one full and one with a shower only), an open-plan kitchen and lounge, and a study that can serve as a third bedroom. Additional features include 3 garages, a wood-burning fireplace, and air-conditioning in the main bedroom. It also shares the central vacuum system with the main house.
The third residence offers further flexibility with 2 bedrooms, 1 full bathroom, a modern open-plan kitchen and lounge, and two covered patios for peaceful outdoor living. This home is perfect for use as a guest suite, rental unit, or a quiet retreat within the estate. Its layout and location provide both privacy and ease of access.
Rounding out the property is a well-equipped staff area, featuring a kitchenette, 2 bedrooms, 2 bathrooms with showers, and a covered patio. This extraordinary estate blends luxury, sustainability, and versatility—offering a rare opportunity to live, invest, and entertain in one beautifully maintained property. Book your private viewing today to experience all it has to offer.
Video
Features
Pets Allowed
Yes
Interior
Bedrooms
10
Bathrooms
9
Kitchen
3
Reception Rooms
5
Study
2
Furnished
No
Exterior
Garages
6
Security
Yes
Flatlet
1
Domestic Accomm.
1
Pool
Yes
Scenery/Views
Yes
Sizes
Floor Size
1,093m²
Land Size
8,203m²

James Mokgothadi
Principal Property Practitioner Registered with PPRA(FFC 1230254)
Cell 083 204 6529
Office 012 004 0885



















































